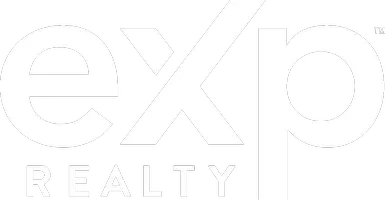For more information regarding the value of a property, please contact us for a free consultation.
Key Details
Sold Price $450,000
Property Type Single Family Home
Sub Type Detached
Listing Status Sold
Purchase Type For Sale
Square Footage 2,224 sqft
Price per Sqft $202
Subdivision Citrus Springs Village
MLS Listing ID 283496
Style One Story
Bedrooms 4
Full Baths 3
HOA Fees $117
Year Built 2003
Annual Tax Amount $2,442
Tax Year 2024
Lot Size 10,018 Sqft
Property Sub-Type Detached
Property Description
Welcome to your dream home in Citrus Springs! This freshly painted 4 bedroom, 3 bath residence offers a great layout with spaces for living, dining, and entertaining. The split-bedroom floor plan ensures privacy, while the screened-in pool (added in 2015) and spacious patio provide the perfect setting to relax and enjoy the lake views. Roof was installed in 2022, and the home features a backup generator and accordion shutters. Nestled in a gated community just minutes from shopping and dining, this lakefront retreat invites you to experience serene living with a clubhouse, tennis, and gym.
Location
State FL
County Indian River
Area County Southwest
Zoning ,
Interior
Heating Central
Cooling Central Air
Flooring Tile, Vinyl
Fireplaces Number 1
Laundry Laundry Room
Exterior
Exterior Feature Enclosed Porch, Sprinkler/Irrigation, Rain Gutters
Parking Features Garage
Garage Spaces 2.0
Garage Description 2.0
Pool Heated, Pool, Private, Screen Enclosure, Solar Heat, Salt Water, Community
Community Features Clubhouse, Fitness, Pool, Tennis Court(s), Gutter(s)
Utilities Available Natural Gas Available
Waterfront Description Lake,Pond
View Y/N Yes
View Lake, Pool
Roof Type Shingle
Building
Lot Description < 1/4 Acre
Story 1
Sewer County Sewer
Water Public
New Construction No
Others
Acceptable Financing Cash, New Loan
Listing Terms Cash, New Loan
Pets Allowed Yes
Read Less Info
Want to know what your home might be worth? Contact us for a FREE valuation!

Our team is ready to help you sell your home for the highest possible price ASAP

Bought with Dale Sorensen Real Estate Inc.





